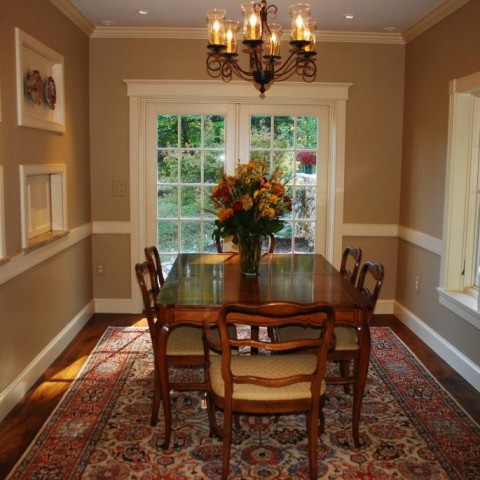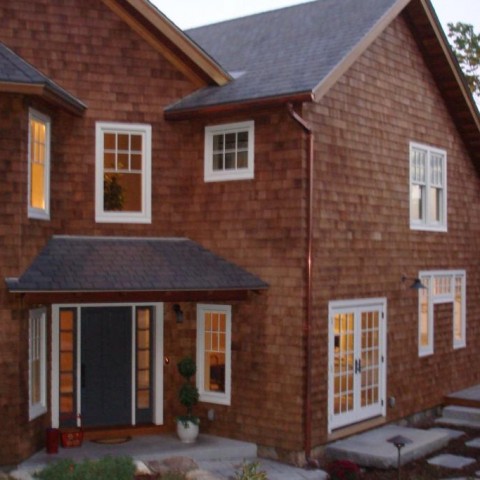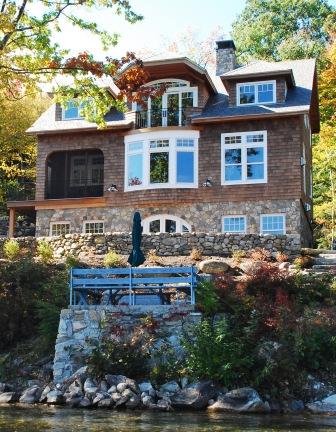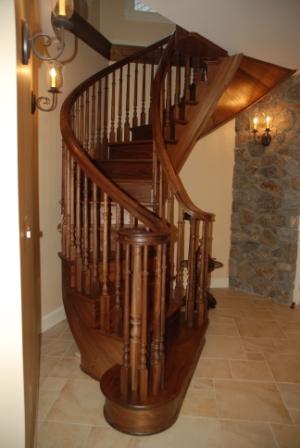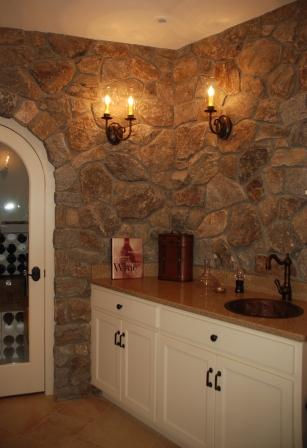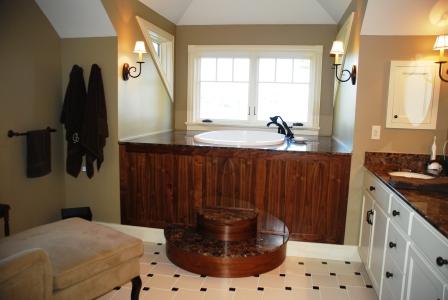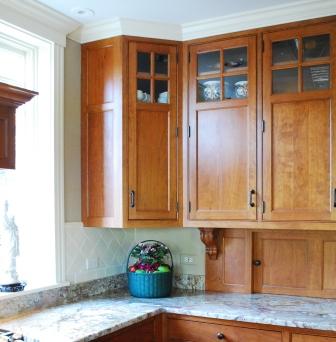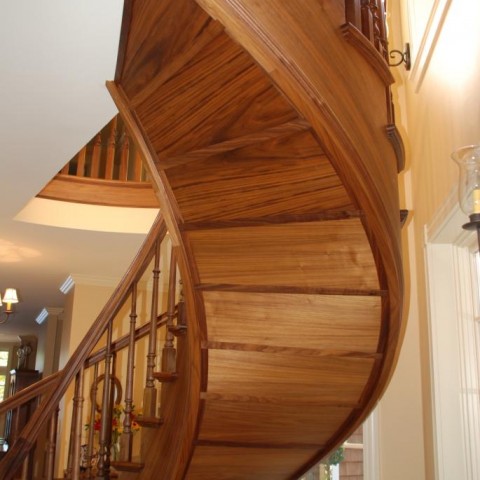- Architectural Design
- Custom Homes
- Preservation and Restoration
- Commercial and Institutional
- Interior Design
- CONTACT US!
Barnes Lakeside Residence
This new house replaced a small lakeside cottage. A strong collaborative effort between the Architect, Interior Designer and the Clients resulted in a highly functional and detailed design which compliments the Client’s lifestyle.
The Clients expressed a strong desire to introduce color and texture through natural materials. Stone veneer, granite, blue stone, marble, walnut wide plank flooring and cedar were used substantially throughout the design.
A spiral staircase connects the lower level, which includes a kitchenette, casual family room and a wine cellar, to the first floor main living quarters and in-law suite. The second floor boasts a gallery and master bed and bath suite. Substantial landscaping created areas for outdoor entertaining and safe lake access.
Special features of the building are it’s geothermal system for heating and cooling, and the stone is sourced from the New England area.
Categories: Architectural Design, Custom Home Projects
Design, Planning, Green Architecture for New Hampshire, Massachusetts and Vermont. Find us in historic Harrisville in the Monadnock Region of New Hampshire.
phone 603-827-3840
PO Box 360, Harrisville, NH 03450
info@wapm.com

