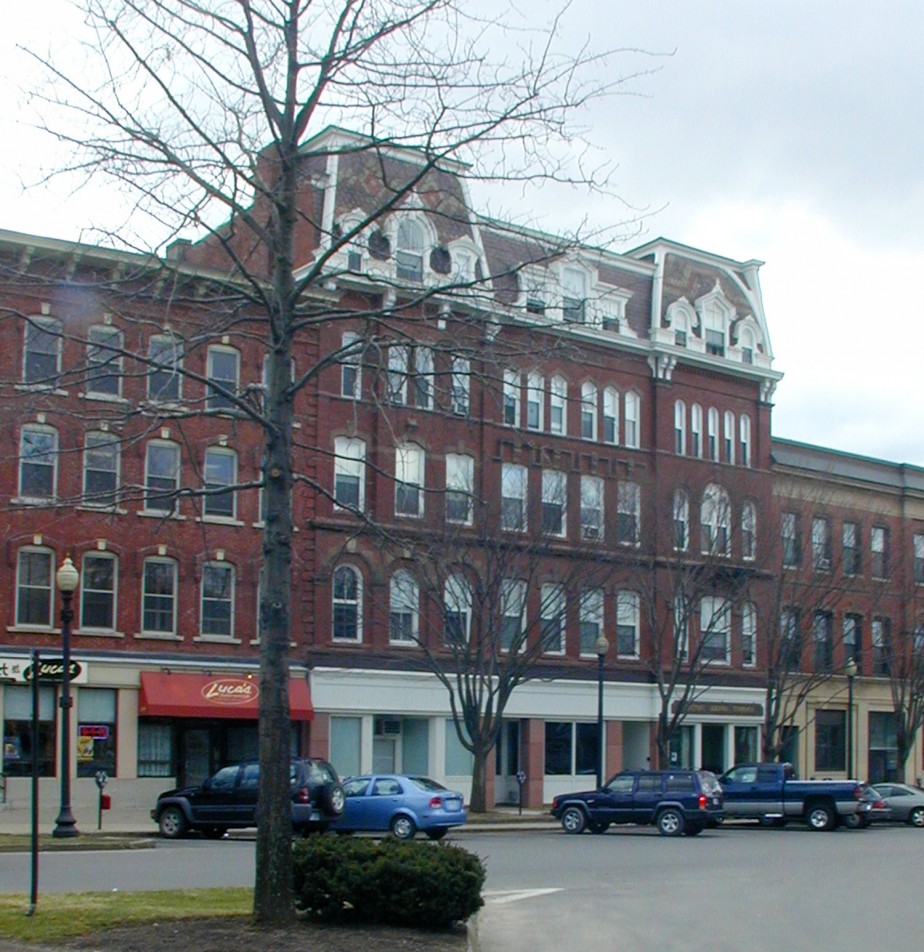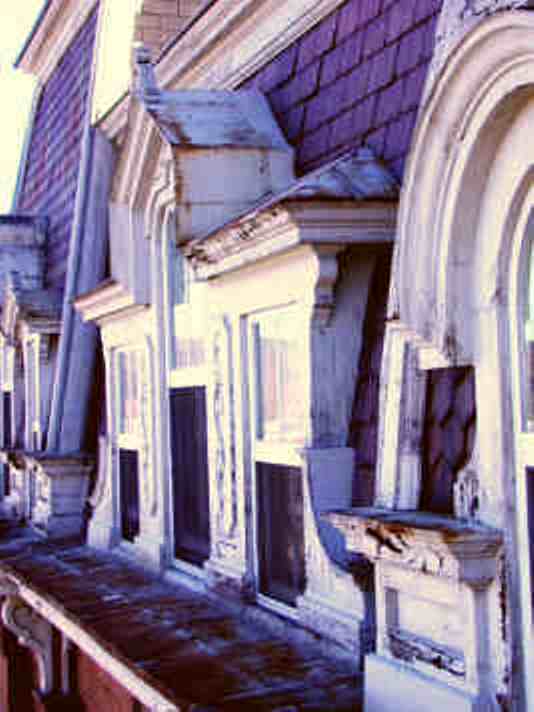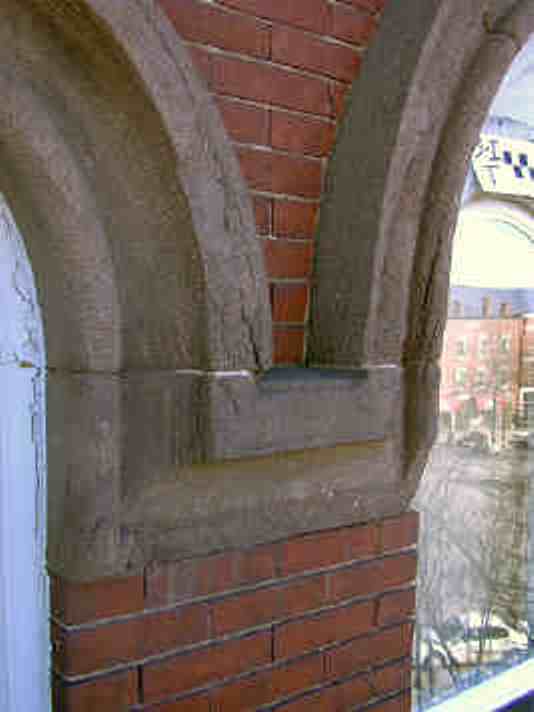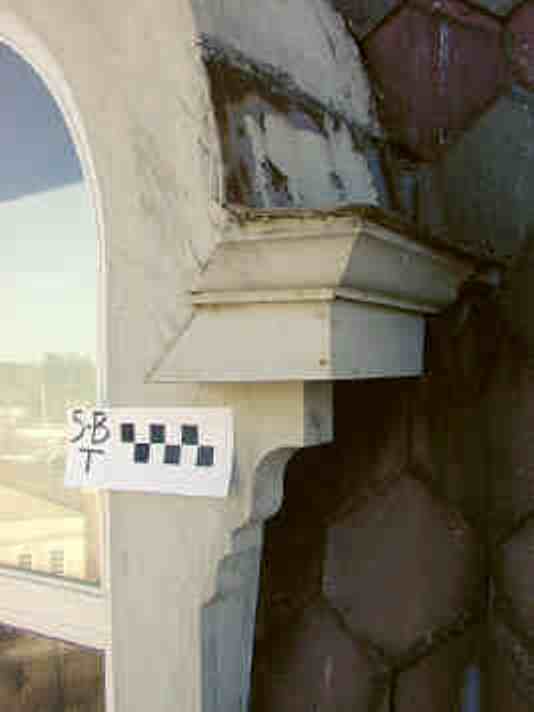- Architectural Design
- Custom Homes
- Preservation and Restoration
- Commercial and Institutional
- Interior Design
- CONTACT US!
Restoring a French Second Empire Facade
The Colony Block was built in the French Second Empire style, which became briefly but widely popular for both commercial and civil buildings in the Northeast during the reign of Napoleon III in France. A characteristic feature of this short-lived style was the articulation of a large mansard-roofed top story with numerous decorative elements. In this example, every dormer window is framed and trimmed differently.
Detailed photographic surveys of existing conditions preceded the preparation of specifications for the restoration of historic façade features. Older masonry buildings use mortar types and materials, such as this brownstone, that are not in common use today. Renovation specifications must be clear about the use of compatible patching and repair materials. A bucket truck was used by the architects for close-up inspection of façade conditions.
Categories: Commercial, Preservation and Restoration
Design, Planning, Green Architecture for New Hampshire, Massachusetts and Vermont. Find us in historic Harrisville in the Monadnock Region of New Hampshire.
phone 603-827-3840
PO Box 360, Harrisville, NH 03450
info@wapm.com




