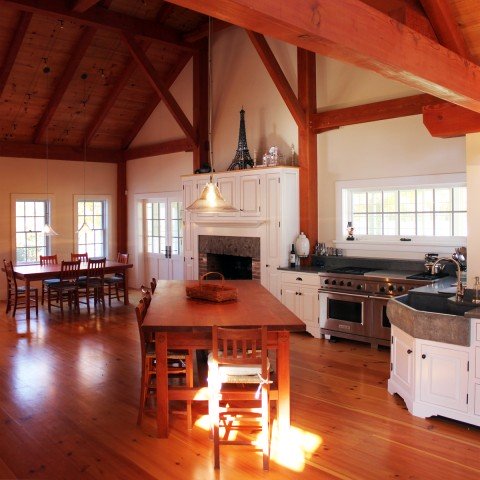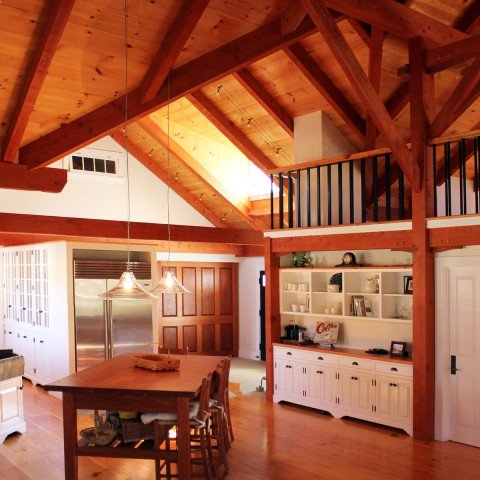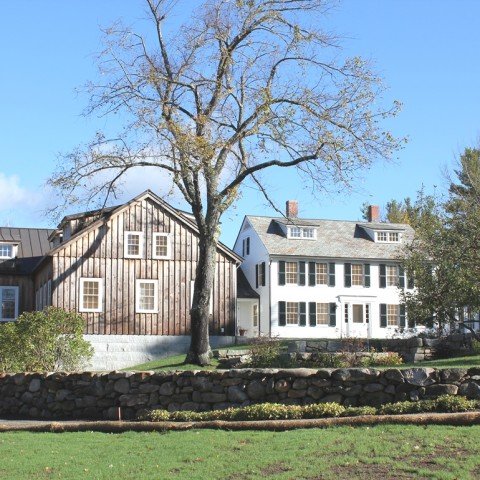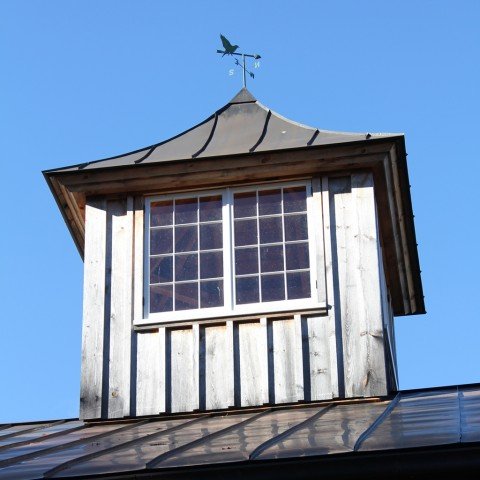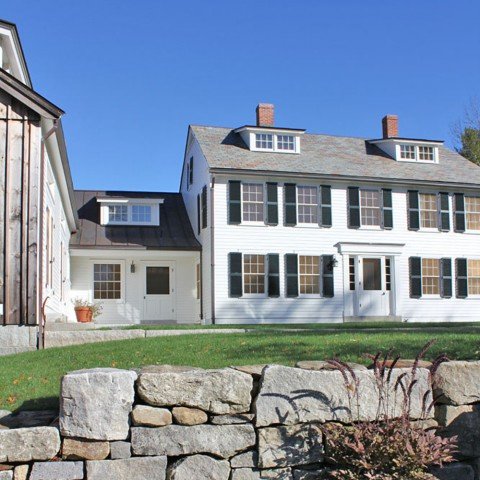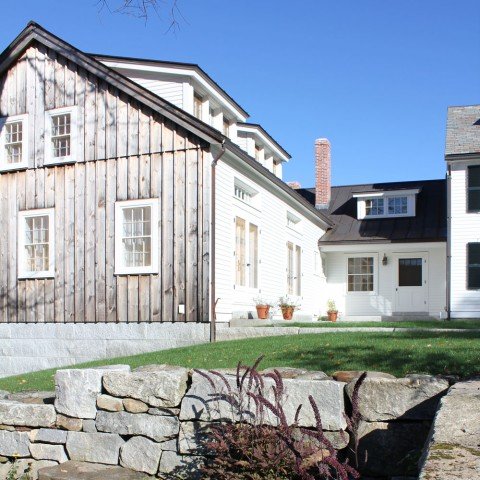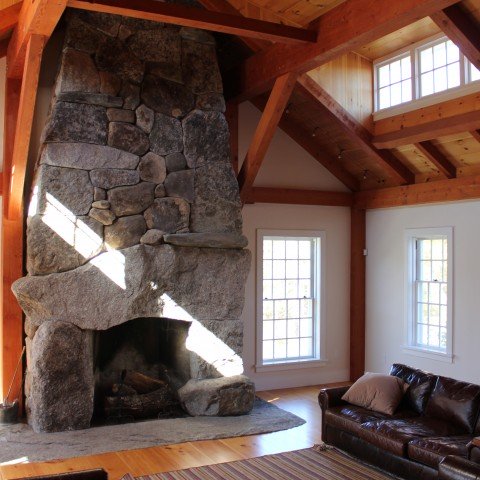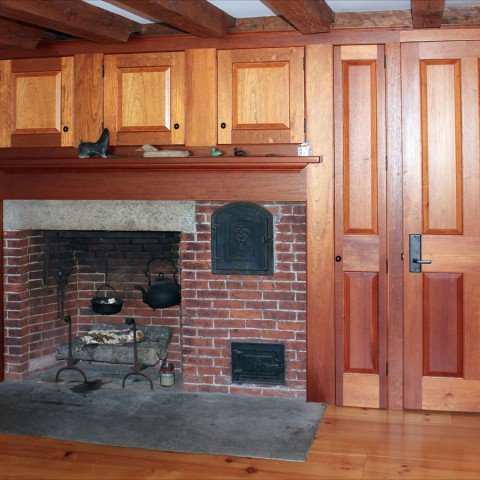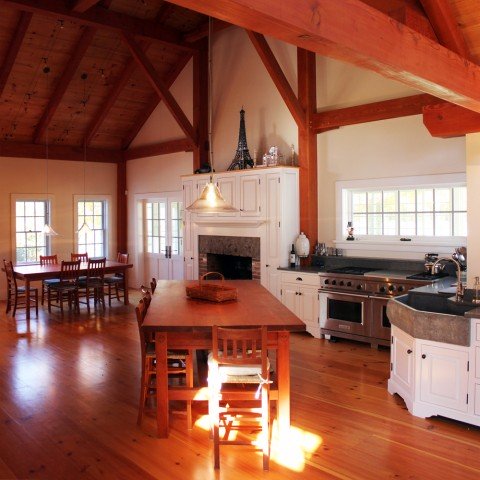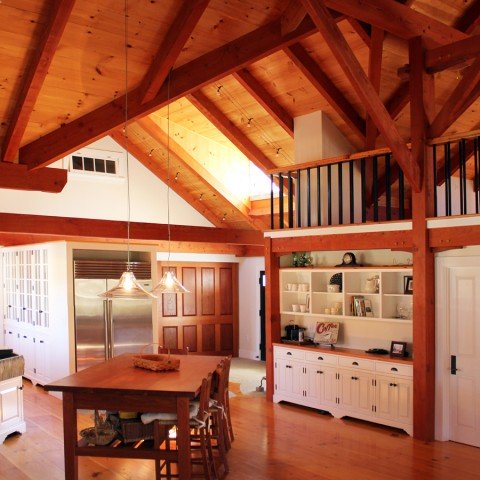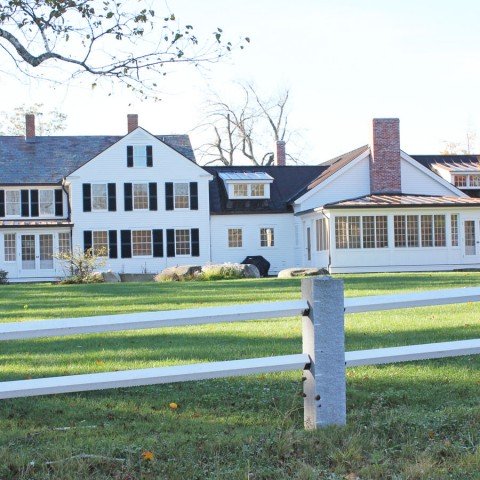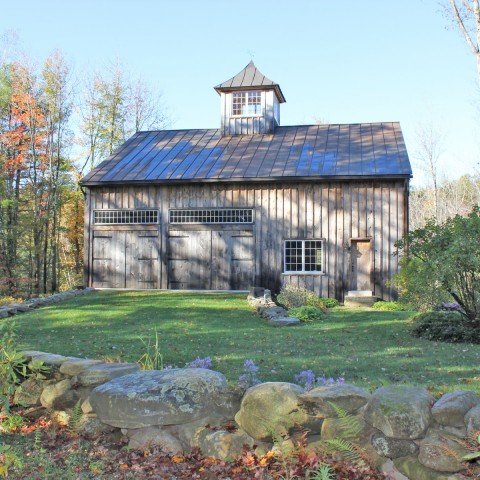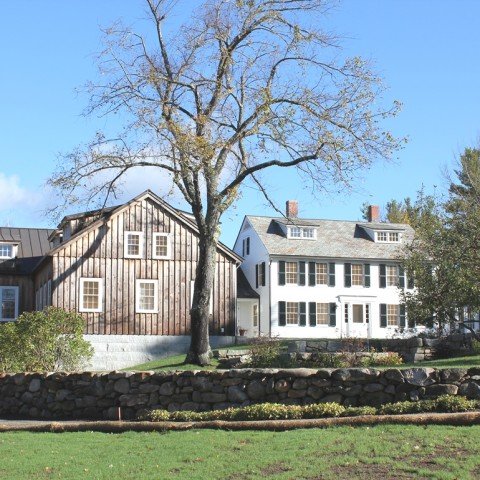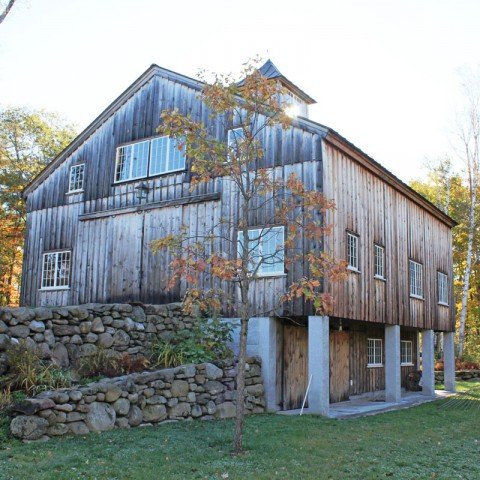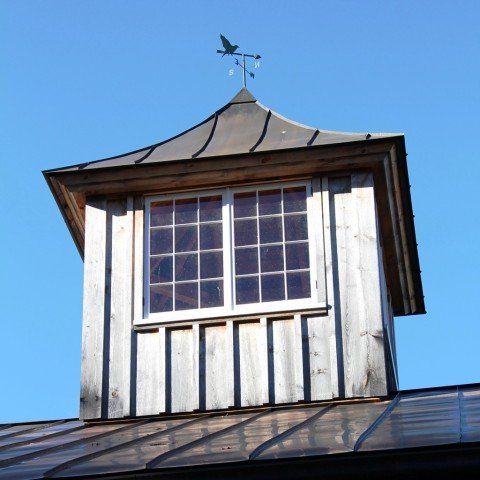- Architectural Design
- Custom Homes
- Preservation and Restoration
- Commercial and Institutional
- Interior Design
- CONTACT US!
Roberts Residence
This three generation turn-of -the -century country farmhouse (with attached barn) was lovingly restored,rebuilt and expanded into the fourth generation’s New England family treasure. Rich with found childhood memories the family was committed to turning a drafty family get-away into an Energy Star rated year-round retreat.
The existing farmhouse was stripped down to its core timber frame and shell and fully restored, including the central fireplace with brick bread oven.
The adjacent deteriorated barn demolished. The flooring, subflooring, timbers and framing lumber as well as the slate roofing, foundations stones and granite stoops were salvaged, reconditioned and reused in reconstruction.
Starting with the footprint of the old attached barn a larger new timber frame addition provides needed living space yet retains the small farmhouse look from the south approach.
The new construction features indigenous New England materials and re-purposed salvage lumber and granite. The custom windows and doors where locally crafted to marry the hand craftsmanship of old with today’s energy efficient performance criteria. The new heavy stone fireplace was quarried in and crafted by stone artisans from Maine. The kitchen sink was sculpted/carved/cut out of a single stone. A staircase to the loft does double duty as a central bookcase with drawers for family games and puzzles.
Although the house enjoys natural ventilation a geothermal closed loop system provides both heating and cooling as needed.
Completing the design the grounds and surrounds were updated as well. A new barn was built using a 1850 hand-hewn frame salvaged from Erie Pennsylvania with local pine rough-sawn board and batten siding and New Hampshire quarried granite foundation and posts. The lawns and fields have been framed with both reconstructed and new stonewalls from field stones culled and stockpiled over the years by former farmers.
Categories: Architectural Design, Custom Home Projects, Preservation and Restoration, Recent Work, Sustainable Design and Green Architecture
Design, Planning, Green Architecture for New Hampshire, Massachusetts and Vermont. Find us in historic Harrisville in the Monadnock Region of New Hampshire.
phone 603-827-3840
PO Box 360, Harrisville, NH 03450
info@wapm.com

